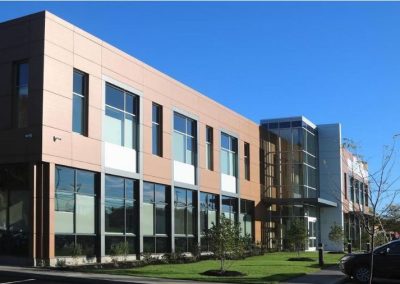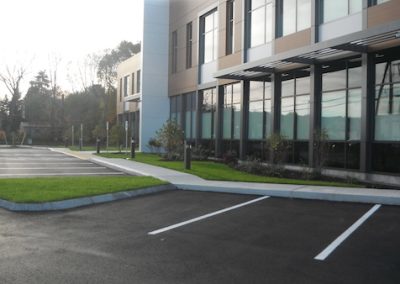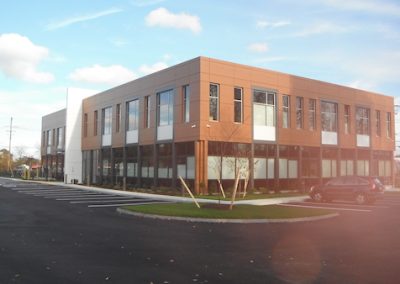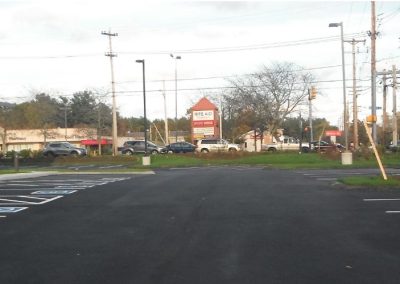This project required extensive local permitting, requiring the study and compliance of Plainville’s zoning bylaws, site plan and Board of Health Regulations, earth removal and wetlands bylaws and regulations, erosion and sedimentation control regulations, the Groundwater Overlay Protection District specifications, Community & Water Resources Regulations, and meetings with the Board of Health, Zoning Board of Appeals, Conservation Commission, and Planning Board.
The completed project results in the multi-use medical building supporting specialized medicine suites including: dermatology, primary care, pediatrics, ob/gyn, on-site lab services and an urgent care facility. While the permitting for the site development and construction were intensive, the overall project was well received by the Town of Plainville as a downtown improvement project. This improvement occurred on many levels, as the overall site and circulation in the area was improved, landscape and aesthetics were addressed and the project’s environmental impact was reduced by the application of low impact development criteria and upgrades to water and sewer utilities.




