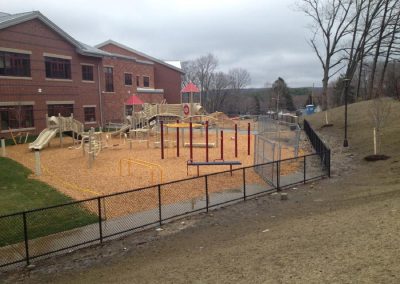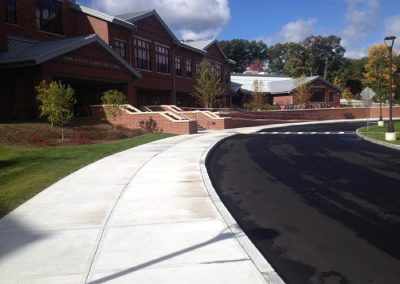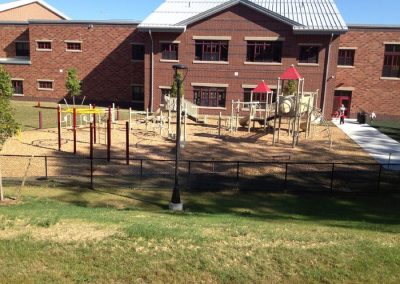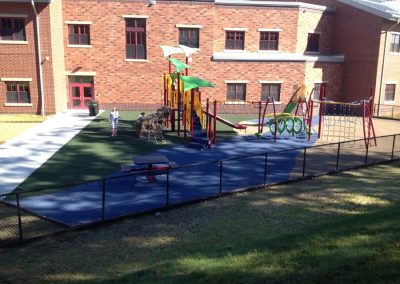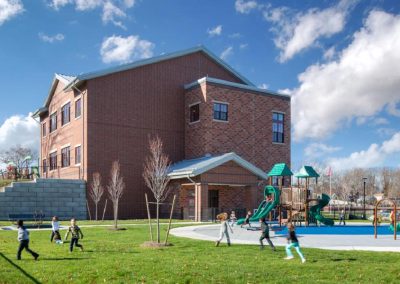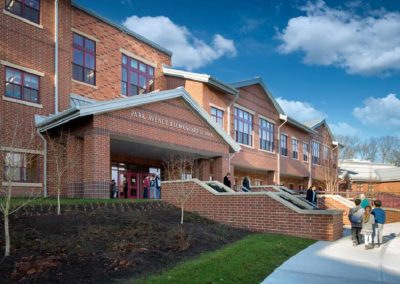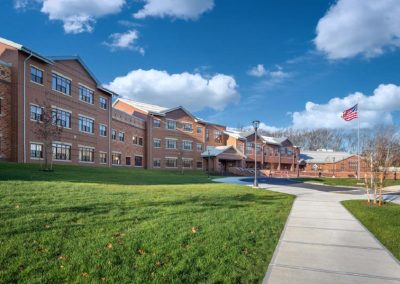A dramatic radial ramp at the front of the building provides an accessible route to the first floor of the school to accommodate the grade changes needed to meet the existing steeply-sloping site. A diverse collection of play areas onsite was designed to accommodate each age group of the student population. These playgrounds are open to the public during non-school hours and days. Landscape design was coordinated with the drainage system design to provide for innovative use of rain gardens for the treatment of rainwater runoff. The new Park Avenue Elementary School is a more compact, energy efficient building. Construction was completed in the summer of 2015. The Park Avenue Elementary School project has recently been awarded LEED Gold Level Certification, effective 9/16/2015. LEED Certification (Leadership in Energy and Environmental Design) is globally recognized as a symbol of sustainability achievement and represents an adherence to specifications for a healthy, highly-efficient, and cost-saving green building.
Working with the Newburyport-based architecture firm of Dore & Whittier, Inc., Places Associates was the Landscape Architect of Record for the $35 million-dollar, 109,067 square-foot, three-story educational building. The new school serves students from grades Pre-K to Grade 4 and replaces the previous 1950’s-era Park Avenue Elementary School. Construction evolved in three phases, beginning with the demolition of the upper portion of the original Park Avenue Elementary, followed by construction of the new structure, and as the final stage, the demolition of the lower portion of the original building once the newly-constructed school was complete. Site work included all utilities, parking lots, and roadways throughout the property.



